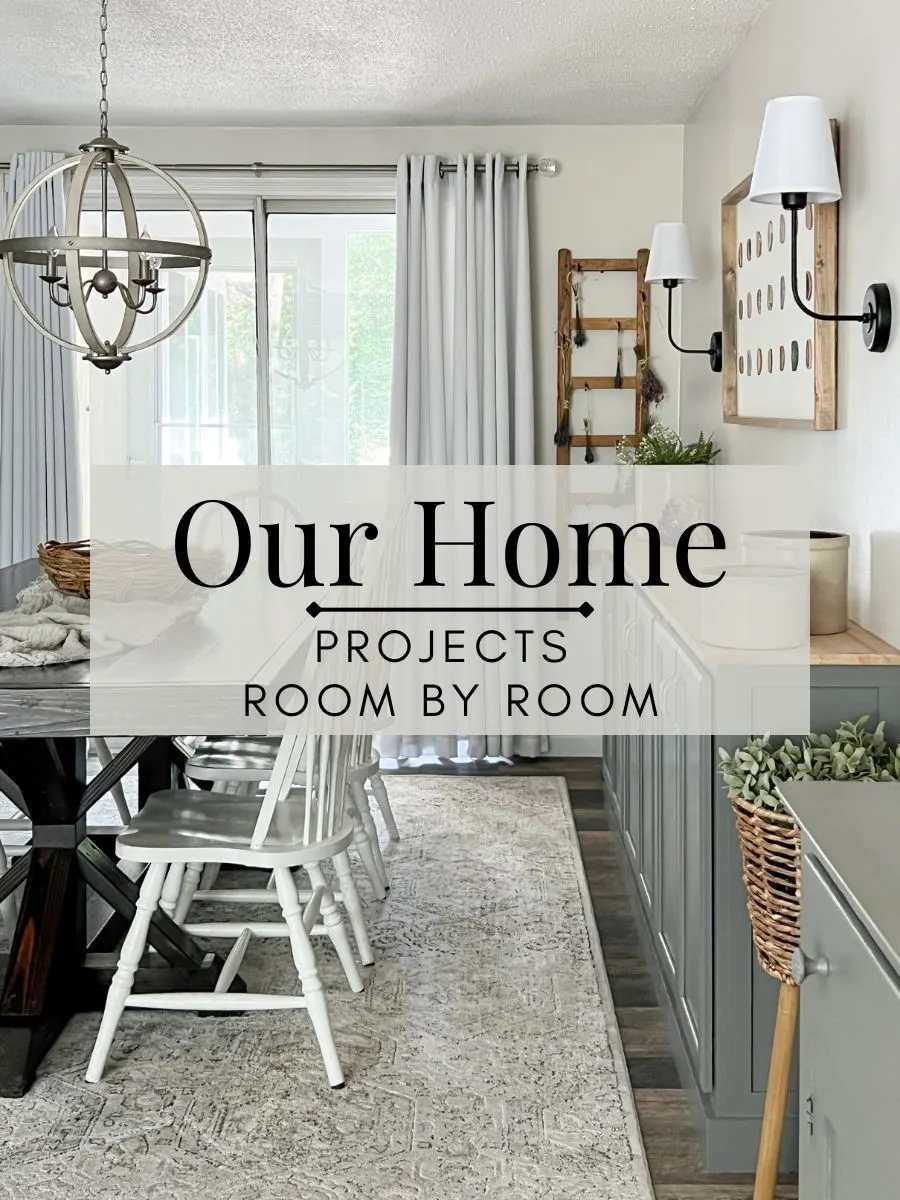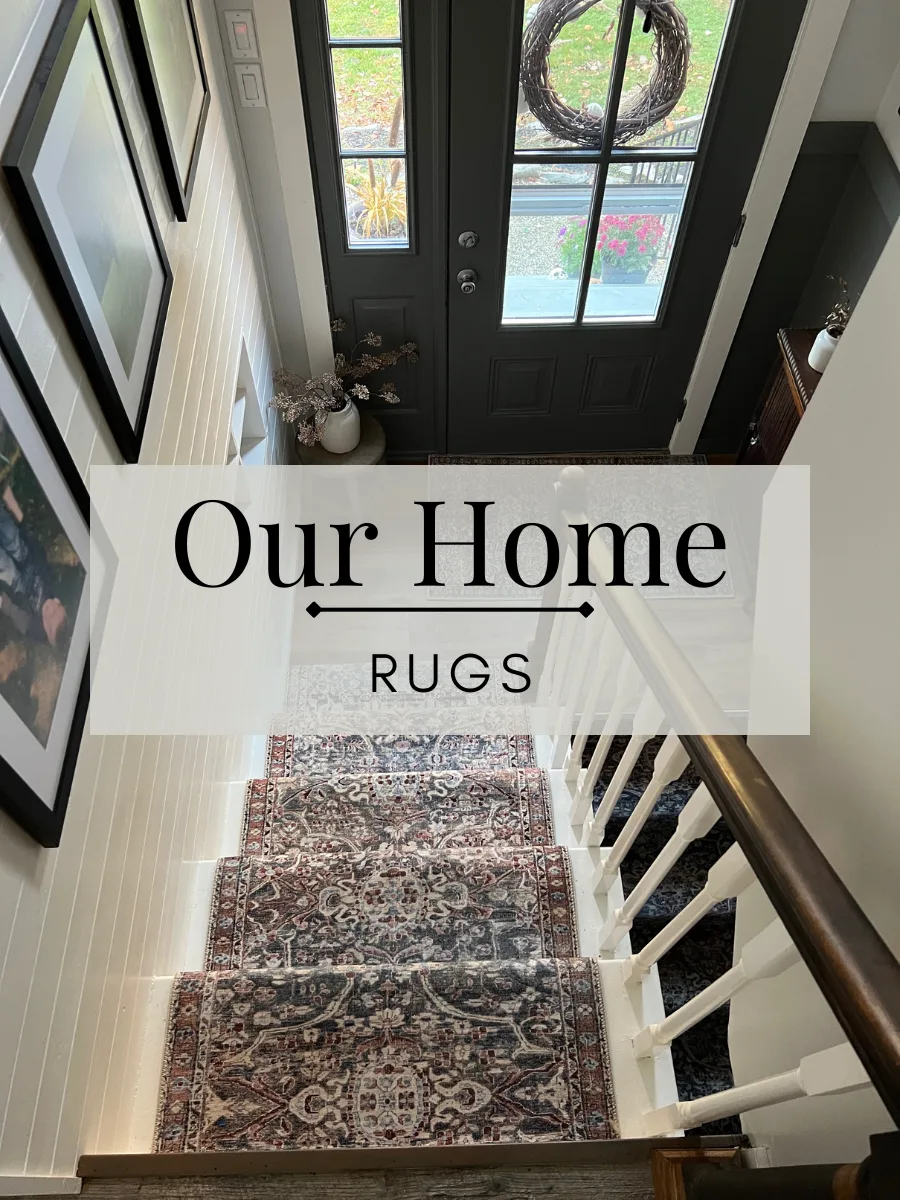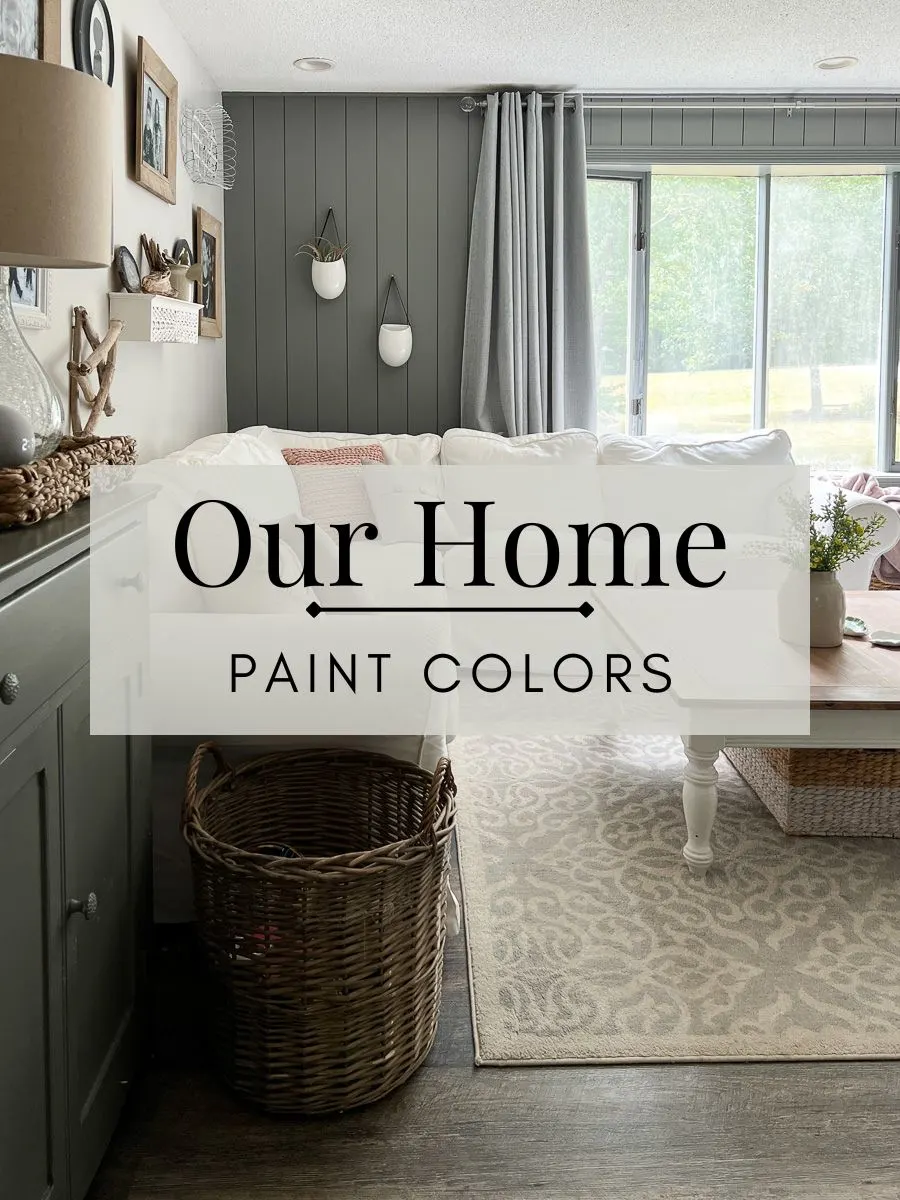Living in a raised ranch usually means lack of storage. We have one closet in our hallway at the top of the stairs that many others use as a pantry, or coat closet or a catch all. We used it as a game closet and catch all until I made it over to our drop zone and game closet last year.
There is one item in that closet that just didn’t belong but we had nowhere else upstairs that made sense to store it. The vacuum.
Then it hit me one day when I was trying to organize our primary closet which had dead, deep space on the side that I could never make work and the idea came to me.
What if I took that space in our primary closet and made it into a linen closet in our hall. It would be the perfect spot for the vacuum as well as other items that never really had a home upstairs.
Once the idea came to me I got right to it.
Some of the following links are Affiliate links. Click here to see my full disclosure.
I started by removing everything from our primary closet and opened up the wall just a little where the linen closet door would go to make sure there was nothing there to hinder opening it up like plumbing etc.
There wasn’t so I went right to work removing the sheetrock on the inside and then made a small hole in middle of where the door would go to the other side so I could measure and remove the drywall on the hall side.
There was only one stud I would need to remove and then build a header and frame out the door.
I won’t try to teach you how I did that because I watched a lot of videos, read a lot of articles, and talked to a contractor on how I would need to do it and if you are going to do this I would recommend you do the same or consult a contractor.
After the door was framed out, I installed the door. If you follow me on Instagram you would have seen my frustration at the amount of adjustments I had to do to the door so it would close properly. I guess that what you get when you purchase the cheapest door. But I finally got it in and closes beautifully. I’m pretty proud of myself. It’s the first time I have framed out and installed a door!
Next came framing the back wall which was straight forward.
I used thinner drywall because it’s just a closet backing/side and I wanted to keep as much room as possible so I used 1/4″.
I spackled and painted. I went with dark paint because that what I already had plus I like how white shelves etc look with a dark background.
I had flooring left and pieced that in, installed leftover trim I took out of the hall, and added shelves.
I used scrap wood for the shelves and lined them with leftover contact paper.
I am so proud of myself for this project because it’s something I never thought I would be able to do but one of my goals this year was to push myself in what I thought I could do and just try it.
I am so happy with how this closet turned out and how it looks like it has always been a part of the hallway.
Even better is the fact that I now have an appropriate place to keep our vacuum! What more could you want?
By the way this broom and these organizers are so good. The broom has the comb like front to wipe the broom on to get the hair and dust off so you don’t have to touch it and these organizers are inexpensive and really versatile.














